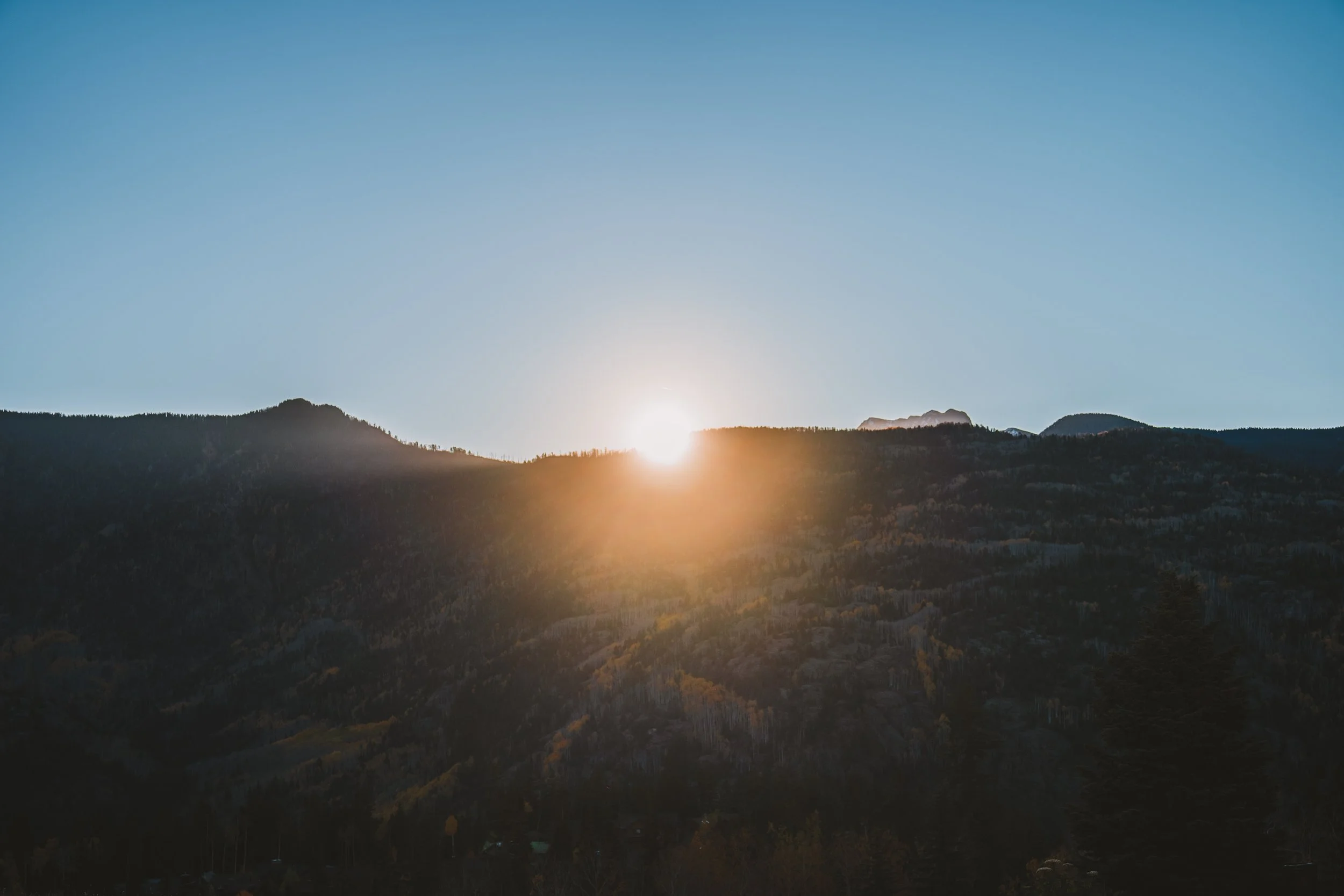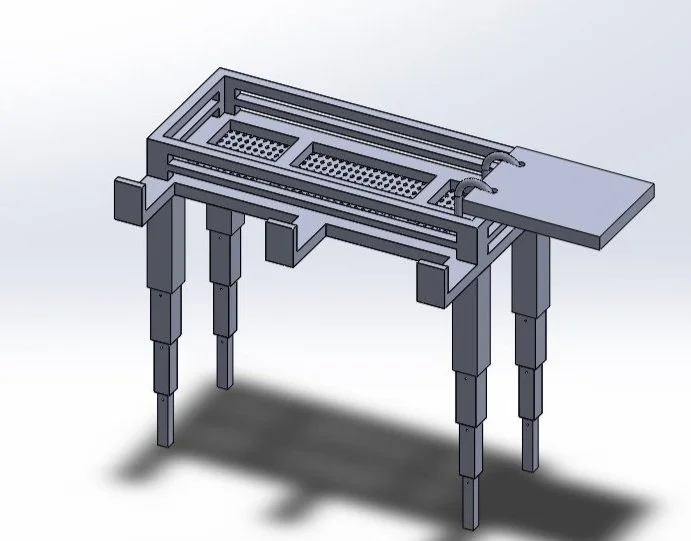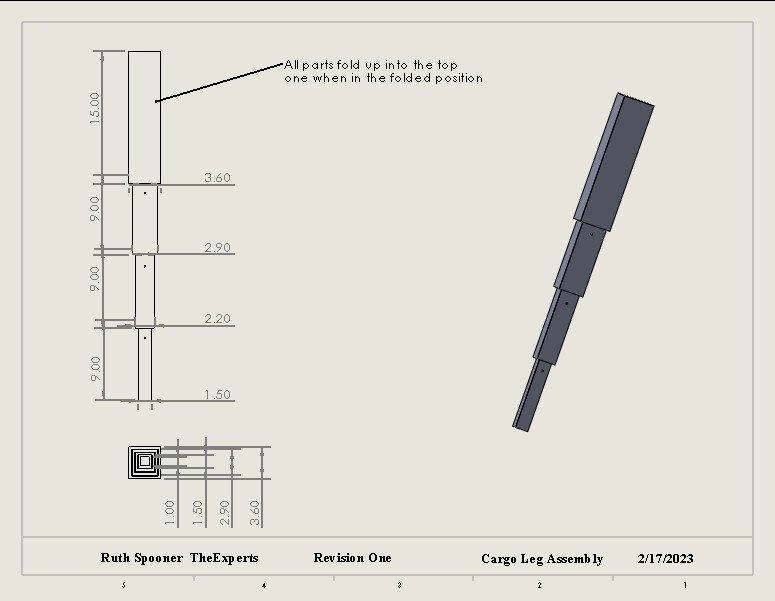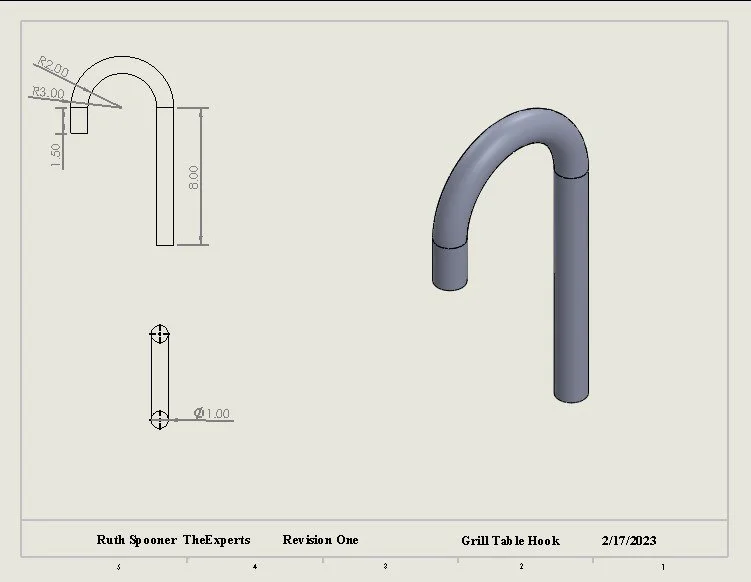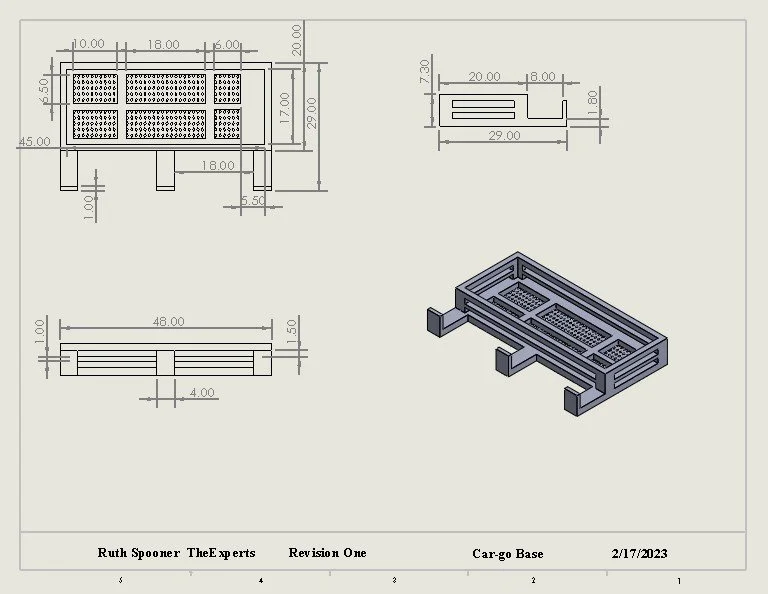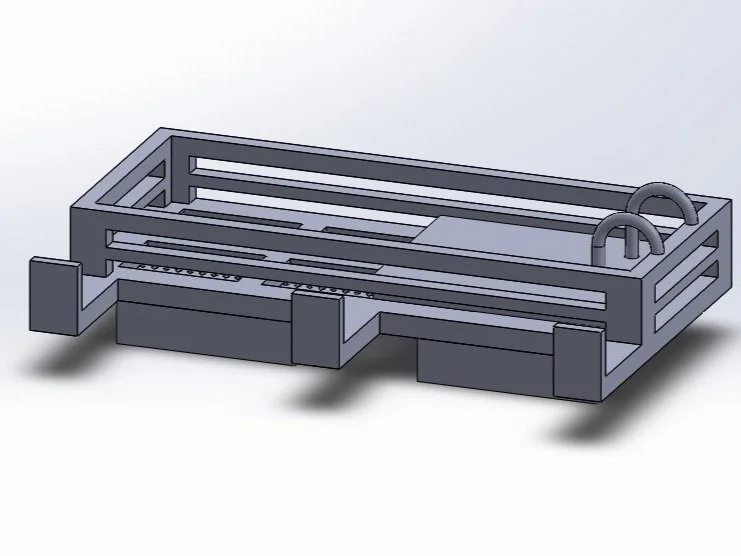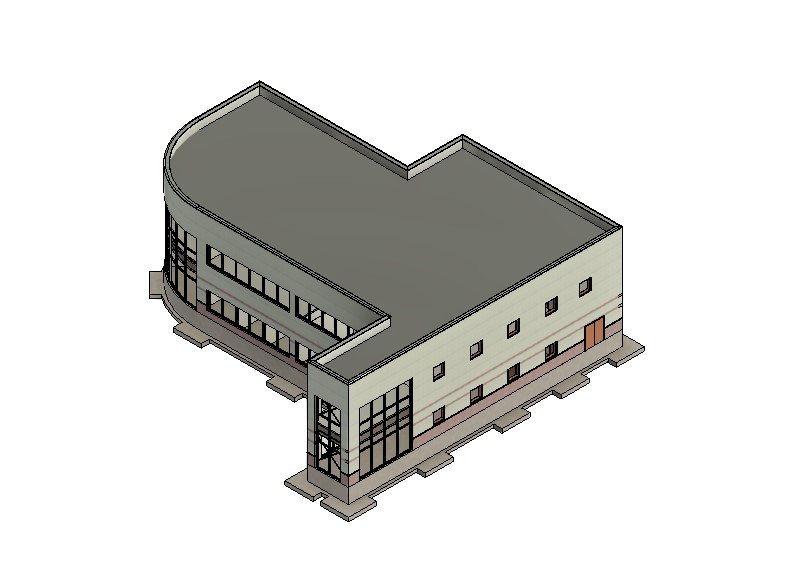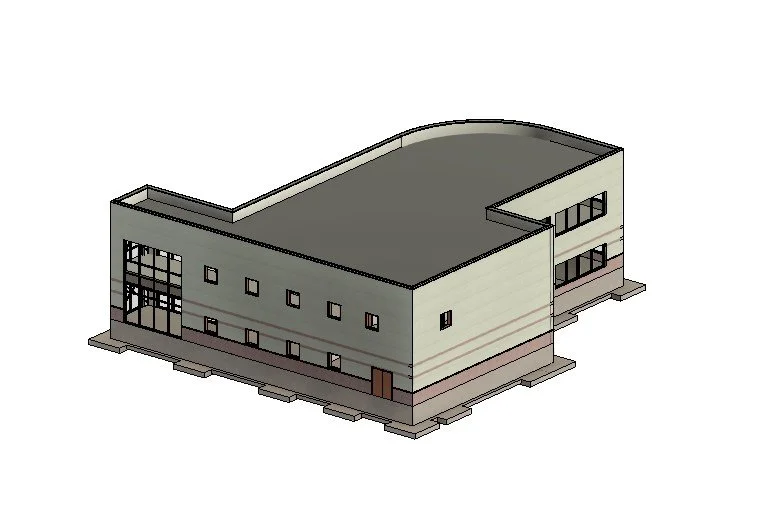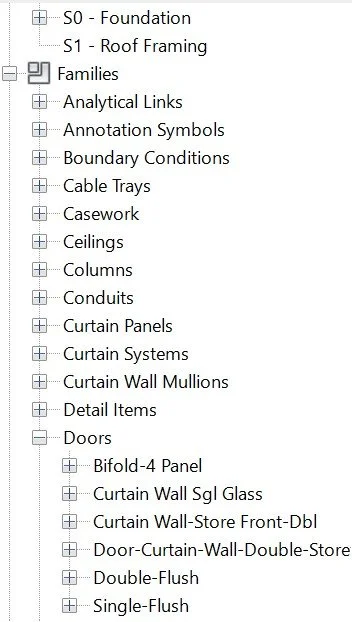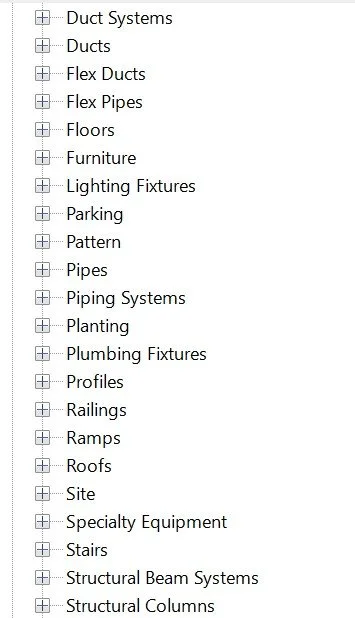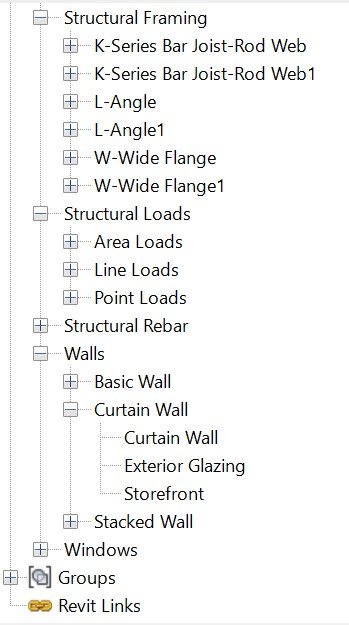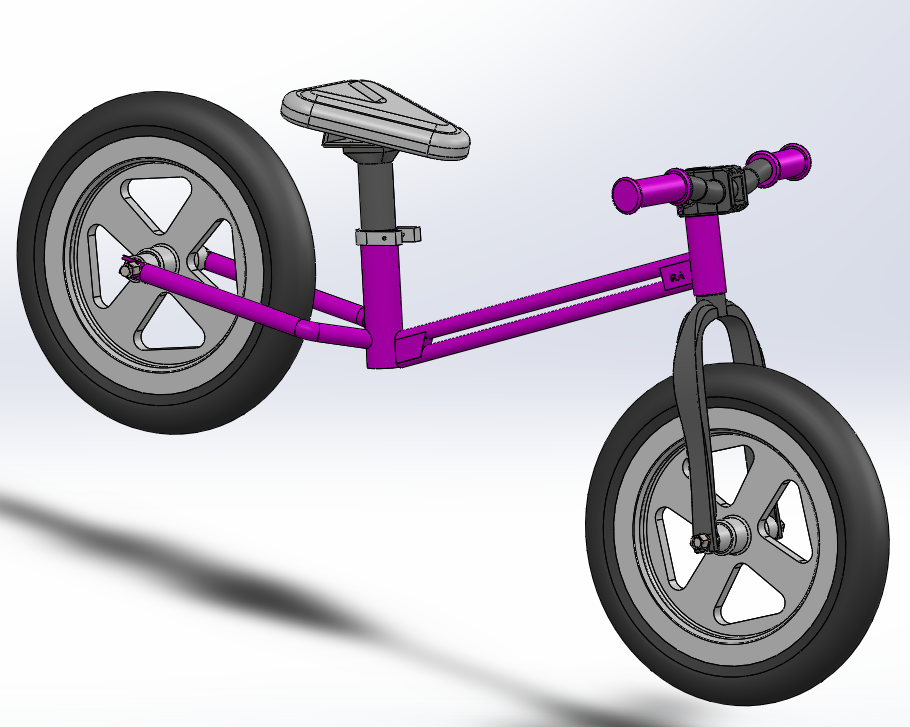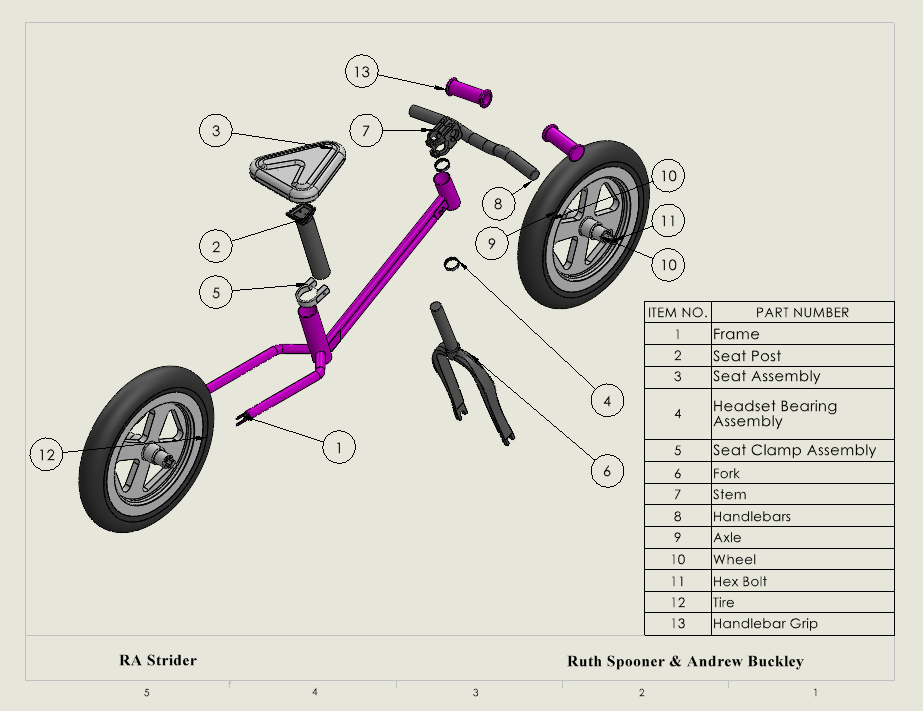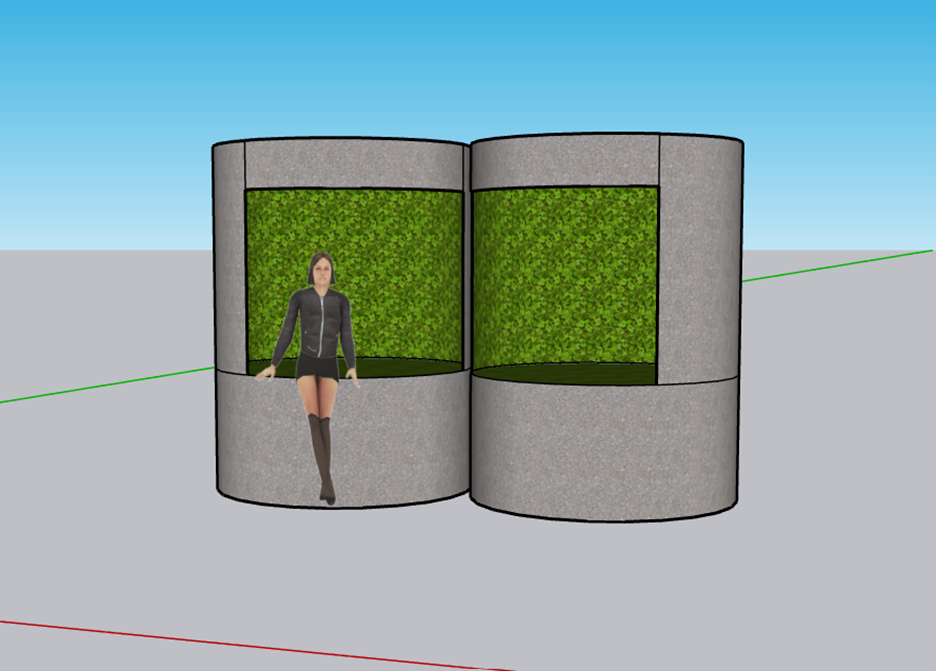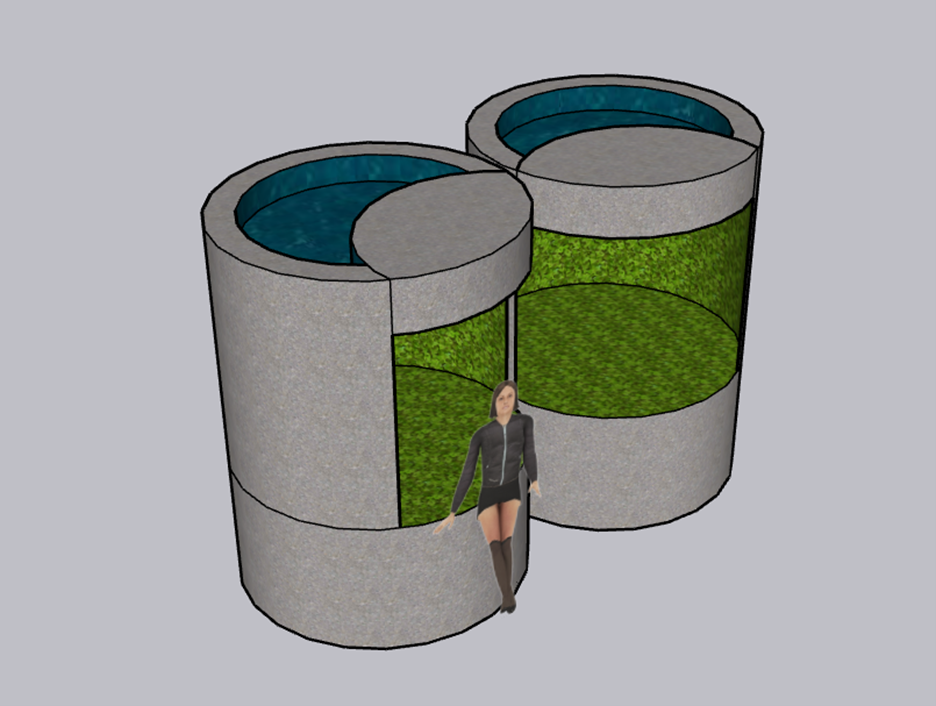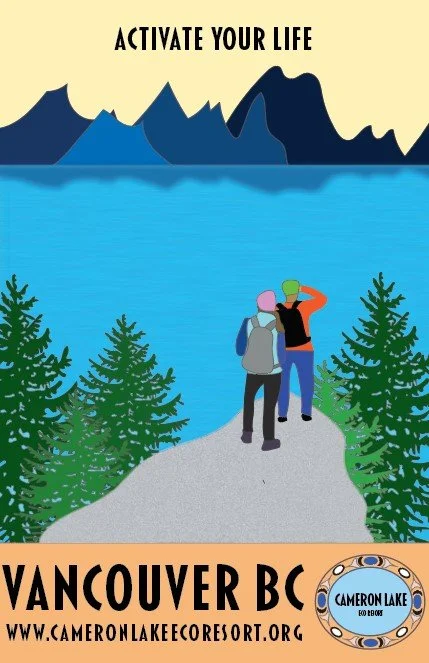Digital Design Projects
This section includes a few of my projects done in different programs such as Solidworks, Revit, Sketchup, and Adobe. These projects were never brought to life, unlike the last section, but highlight my skill in 3D work and ability to learn many different programs
Car-go: Solidworks
This project is for TheExperts during my spring 2023 internship as a Design Engineer. The Car-go is a hitch attachment aimed at people who like to camp or tailgate often. This attachment contains a table that swings out to hold a grill or additional things. The grate is to hold a cooler or other larger objects, while the hooks are dimensioned specifically for a canopy to be strapped on. The legs can either be folded up or extended to be able to undo the hitch and leave the product as a stand-alone object. My role in this project was to be the main designer. I started with product and patent research, and then moved on to the drawings and Solidworks design.
The end goal of this product is to have it be manufactured, with undetermined materials as of now. Future actions for this product include determining material, creating a physical prototype, and finalizing the design before production.
Unfolded View
Folded View
Law Office: Revit
This project was done for a class focused on Revit and creating 3D architectural models. The objective of this project was to model a complete law office including plumbing, lights, and all rooms labeled. This was a school project, and I was the sole designer. This project took around 10 hours of class work time, and taught me all of the nuances of the program Revit.
These are the project browsers of the law office. These show the components of the project.
Strider bike: Solidworks
This project was completed for my Advanced 3D modeling class as the term project. The project includes a parts list, and list of subassemblies. The strider bike was modeled after the geometry of a modern dirt jumper, to give kids the playful feel, while also having a bike that fits them. The images below show both the dimetric view, as well as the exploded view. This project was done with a partner and split up into two sections. I designed the frame, wheels, seat, seat tube, and seat tube clamp. I also completed all of the drawings for each part and subassembly.
Public Bench: Sketchup
This project was done in the program Sketchup. The goal of this project was to create a peice of public furniture based on a concept. The concept I chose for my public bench is based on is the feeling of standing in the middle of a redwood forest, where it is silent except for the sounds of the plants. The inside of this cement bench is coated in moss, to mimic the silence and natural soundproofing of a forest floor. It also creates a soft and cushy seat for the public to enjoy. The rain catcher on the top serves as water for the moss. A person can either sit on the edge of the seat, or sit inside to fully encapsulate the feeling of being inside the forest. The contrast between the outside being full cement, and the inside of soft green moss, captures the contrast of the busy hard city and the open peaceful forest. It allows the user to step out of the constant movement of the city and into the forest for a quick break.
Park Design: Sketchup
This project was done in the program sketchup. First I drew my concept onto an image of google earth, and then built the buildings and park structures on top of the park. For background this park is located on the University of Vermont Redstone campus and currently there is only a single bench available. My project was to redesign the park to be more attractive to the crowd using it, university students.
I added more paths to the park to avoid students destroying the grass by walking across the fields rather than the path. I also added a pollinator garden to be used for classes as well as a space for students to hang out in. A hammock area was added as well since as the weather gets warmer in Vermont students hammock on campus and there is often not enough space for everyone. Open space was kept so that people could still play catch with their dogs or frisbee with friends. I also added a bike jump pavillion that is multi-purpose as the top comes off in the winter to allow for skiers to use the jumps.
Eco-Resort logo, letterhead, and business card
This project was created in Adobe Illustrator, with the premise being to design an eco resort. The initial step was to create a design brief to describe the resort itself, which is located on the shores of Cameron lake on Vancouver island in British Columbia. After the design brief, I created a logo, letterhead, and a business card for the eco resort. To compose these designs, I brought together both the natural features of the area as well as the cultural influences from the Coast Salish tribe that resides in the area. Both can be seen throughout the logo, letterhead, and business card shown below.
Eco Resort Poster
This project was done in a combination of Adobe Illustrator and Adobe Photoshop. The purpose of this project was to create an ad poster for the eco resort referred to in the above project. The goal is to emphasize the views and hiking activities that the resort is aiming to be known for. I used illustrator to add/draw all of the elements to the poster then aided texture using photoshop to make the poster more realistic.
